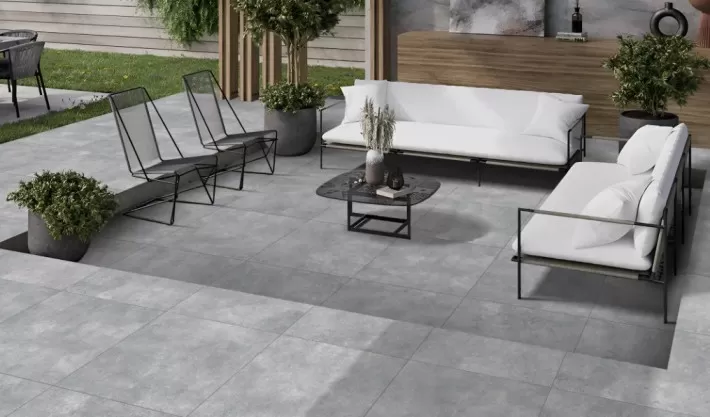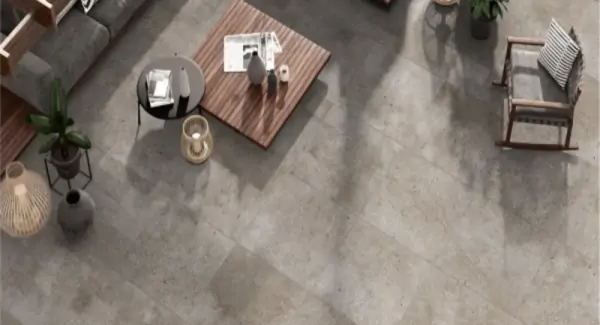Browse products by
Filter By Type
Filter By Finish
Filter By Look
Filter By Application
Filter By Type
Filter By Look
Filter By Application
Filter By Size
8 Ways To Separate Your Space With Tiles
Nov 2023
When planning the interiors, the very first thing that should strike your brain has to be how to define spaces. Now, since you’re here, we are assuming that you’ve given much thought to it and are eventually considering tiles as one of your layout weapons to separate different sections of your house.
To be honest, there are multiple props out there in home design that you can use to highlight specific areas of your place. But the standard alternative among them is undoubtedly – the use of tiles. They are not just for floors and walls; they can also be creatively used to divide and define spaces.
With that note, we bring you the Lavish Ceramics way of separating your space with tiles.
What are Unique Ways To Separate Your Space With Tiles?
#1 The Key to Define Transitions
It’s not often clear from open floor plans where one room ends and another begins, but you have to draw these boundaries yourself before installing tile. Here, you can use transition floor tiles to accentuate the division of rooms and spaces in your house.
These kinds of tiles serve the purpose of creating a noticeable transition between rooms or spanning the space between various types of flooring. When selecting transition tiles, make sure they complement the floor tiles next to them along with providing a seamless visual transition.
#2 Play with Tile Designs
If you decide to go with the same tile for the flooring throughout the room, you need to spark the creative fun with its design. We recommend sketching the floor layout with different patterns and adding accent tiles to help highlight the boundary areas.
Let’s first aim for the kitchen. For instance, if you’ve laid the tiles in a straight-row format in the kitchen, you can choose to lay them diagonally in the living area to differentiate the two spaces. In between, you can put in a row of decorative tiles to make the transition more pronounced.
#3 Use the Power of Patterns
Tiles are available in a wide variety of patterns, ranging from hardwood-patterned, mosaic, and Moroccan tiles to traditional geometric shapes. You can use this power of patterns to visually separate multiple areas in your house. For example, mixing contrasting colors and bold patterns can give a strong sense of separation between interior zones while subdued and harmonic patterns can be used to achieve a smooth transition between spaces.
#4 Choose Tiles with Function and Formality
Not just for the show, but tiles should be opted to match the function and formality of the spaces. For example, high-traffic areas require resilient, low-maintenance tiles such as outdoor tiles, while costly, polished tiles may be appropriate in less-used rooms with a more formal atmosphere.
Moreover, you might need to install tiles as functional barriers to provide privacy without being completely isolated in spaces like bathrooms or home offices. Frosted and textured tiles fit best for the purpose.

#5 Different Area – Different Style
Although open floor plans are a common option in contemporary home design, there are situations when you might want to separate areas inside these large spaces. Well, you have a multitude of options based on tile styles to aid the problem.
For example, to ensure that any two rooms appear different, you can either install a hardwood-style tile border or use some decorative tiles along the line between the two rooms. If you want to indicate the end of a room, you can use rectangular tile cuttings and arrange them in a queue to give a sense of partition. On top of these, you can naturally divide areas while preserving a unified design with the use of differently textured tiles or tiles with distinct material compositions.
#6 Tiles on Half Wall Dividers
Well, if you don’t completely have open spaces and there are areas with half-wall dividers, tiles can be used on them to enhance their presence. Such dividers are a classy way to separate areas without totally shutting them off from the surroundings. You can pick a tile design and color that goes well with the nearby installed wall tiles. This maintains the feeling of openness by allowing light and wind to move through while creating visual separation.
#7 The Concept of Tile Rugs
These days, the concept of Tile rugs is immensely being praised. It adds an aesthetic appeal while naturally separating the area from the other corners of the room. The best part is that you don’t need specific zones to lay a rug. You can choose any portion of the floor where you wish to mark off a centralized space (probably the dining and sitting spaces).
However, you must note that the selection of rug tiles should accessorize the overall appearance of the room. Tiles that either match or contrast with the surrounding floor are the best choice for this purpose. You can also choose tiles that have a clear pattern or border.
#8 Creativity with Wall Tiles
Most homeowners fail to notice the beauty that can come with the creative use of wall tiles. These can be dividers as well as functional walls. For example, you can use tiles as the bed’s headboard and partition off the bedroom in a studio apartment.
Nevertheless, you can make vertical tile strips to add a minimalistic hint to your living space. These are subtle zone delineators that can be put on walls or columns. Either, you can use mosaic tiles for complex and customized designs that have the potential to be both aesthetically pleasing and useful.
Wrapping Up!
Artistry has no boundaries. But your spaces should have one! As we have come to the end of the blog, it would be worth bringing up that the aforementioned eight methods are not the only ways you can define your home interiors using tiles.
We have tried to put on the most trending concepts of tile installation that can be used to separate spaces. However, we leave it all to your creative liberty on how you would choose to apply the techniques to the best of their intent.
Similar Articles


That which is unique is always rare and special, so is with the finesse of Lavish tiles. Lavish is synonymous with excellent quality tiles that define the beauty of a well tiled space. One of the largest manufacturer and exporter of ceramic tiles, wall tiles and floor tiles, double charge vitrified tiles, polished glazed vitrified tiles, glazed vitrified tiles and digital tiles, Lavish is famous for adding that sense of grandeur and splendor through sheer product quality.








Leave a Reply